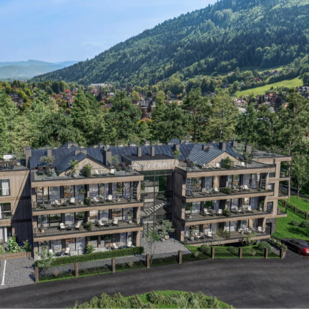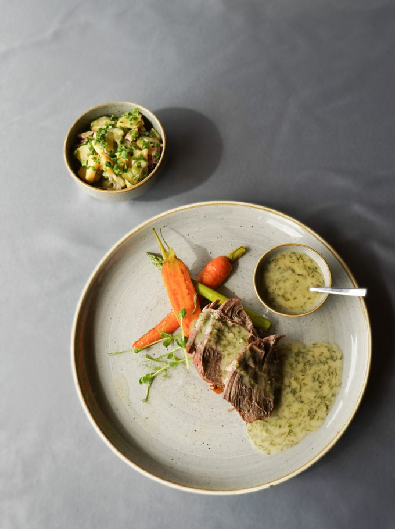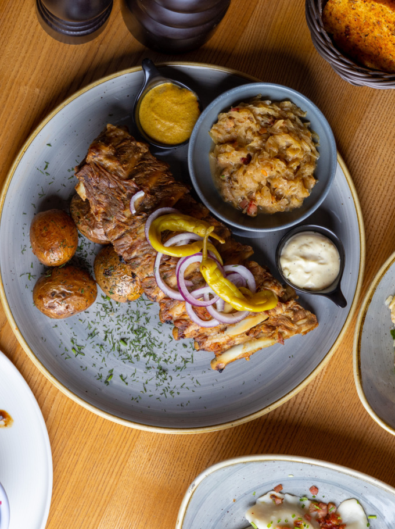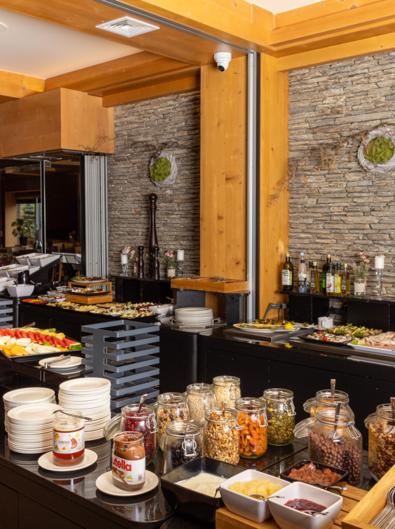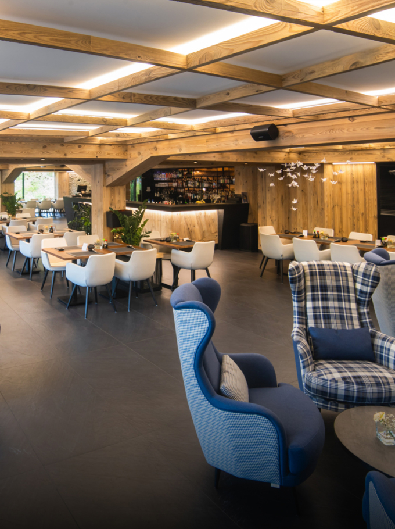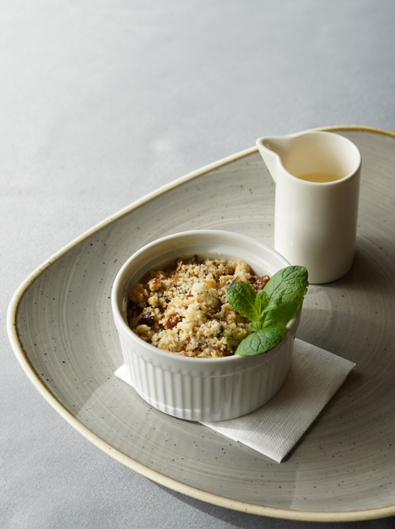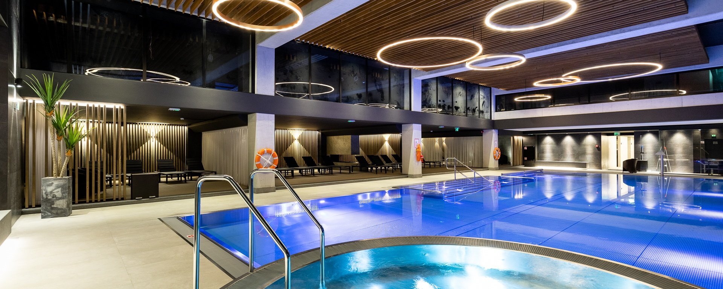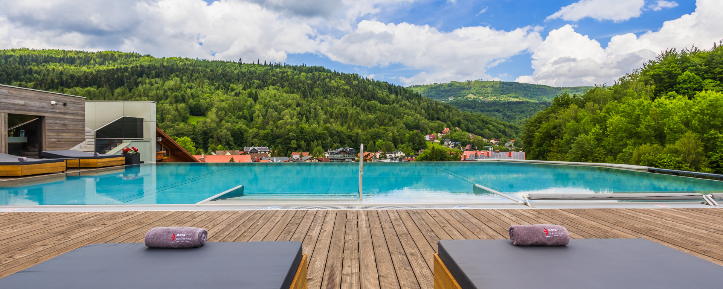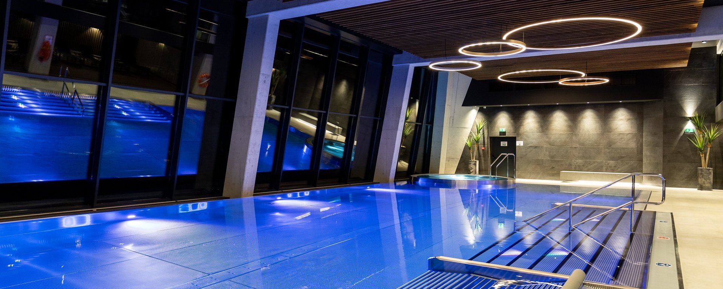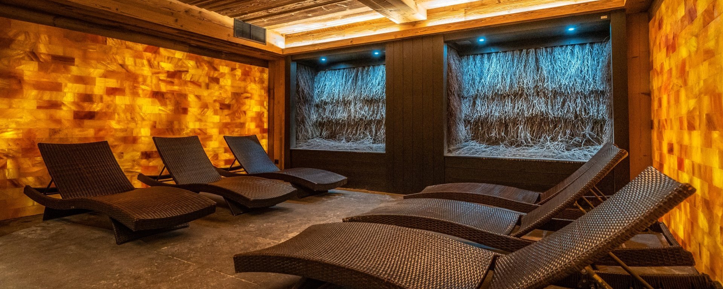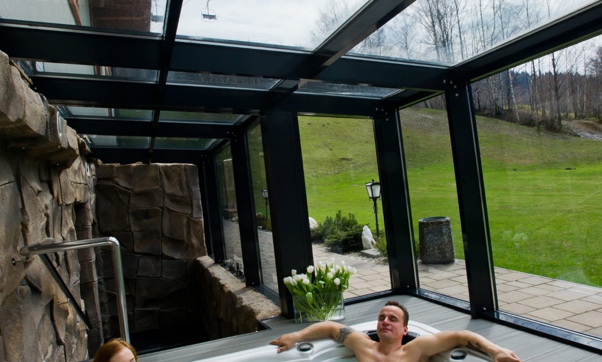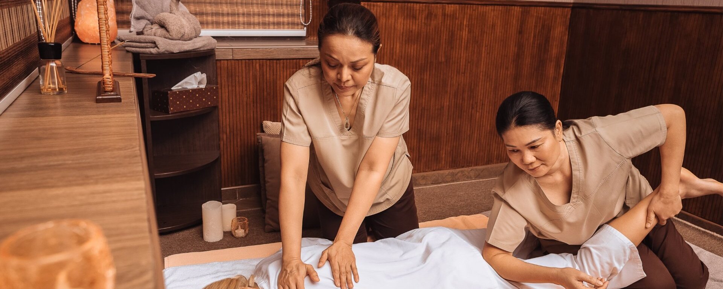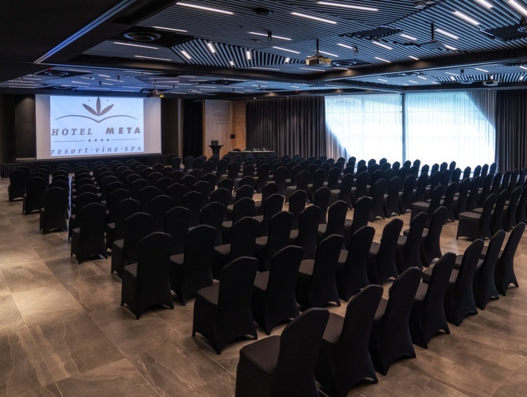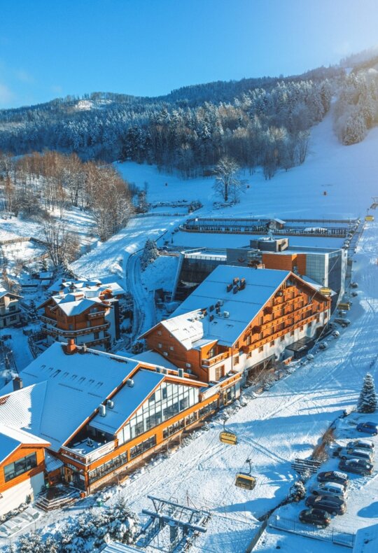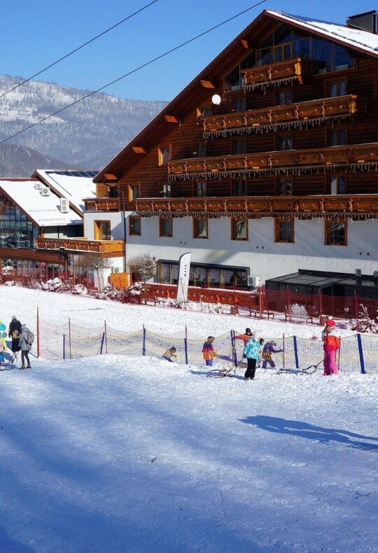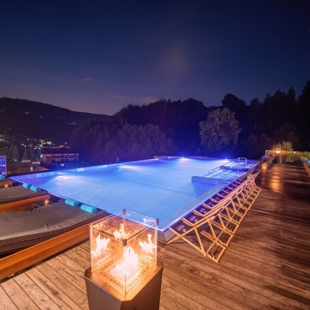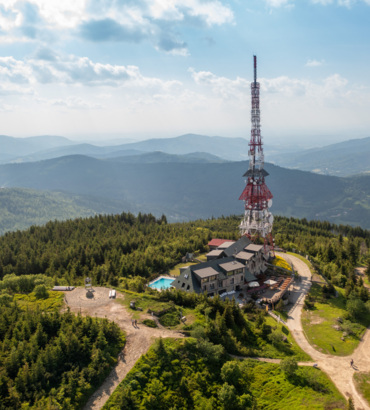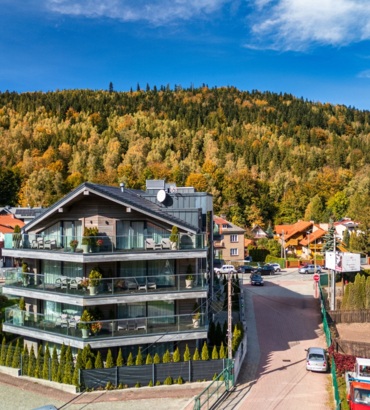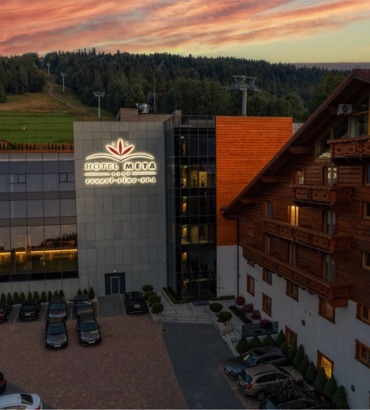Adress
ul. Skośna 4, 43-370
Szczyrk, Polska
Arrival/Departure
Arrival from 3pm
Departure to 11am
Contact
+48 33 817 88 74
+48 515 777 774 Reception Desk
+48 515 777 775 Individual bookings
recepcja@meta-hotel.pl
META Resort Hotel CONTACT
Your place in the mountains
4 Skośna Street, 43-370 Szczyrk, Poland
+48 33 817 88 74
+48 515 777 774

Discover the unique META Hotel
Hotel META located in Szczyrk is a unique, four-star resort in the mountains. Our facility is located directly next to the ski slope with a couch lift. The unique mountain area, unforgettable views, top-class service and wonderful atmosphere are some of our greatest advantages.
Special offers

from PLN 317 /person/night
March SPECIAL OFFER with a voucher for the SPA
Breakfast
We invite you to take advantage of our special offer for March! Visit us after the winter break and enjoy lower prices, reduced ski-pass rates and no traffic jams, and relax in our Wellness Zone while enjoying a soothing spa — a massage voucher is included!

from PLN 251 /person/night
Bed and breakfast - flexible rate
Breakfast
We invite you to take advantage of our exceptional accommodation with breakfast offer, available with flexible terms! Our hotel is the ideal place for a comfortable and relaxing stay. The flexible offer allows you to make changes to your reservation, so you can plan your stay with greater confidence and peace of mind. ...

from PLN 441 /person/night
Mountain MAY GETAWAY with a rooftop pool!
Breakfast and Dinner
Min. 2 days
Come to Hotel META and enjoy the freshness of spring in a mountain setting! The only infinity rooftop pool in the Beskids with a magnificent mountain panorama, an extensive Wellness Area, a wealth of attractions for children and excellent cuisine - these are just some of Hotel META's advantages. Book your stay and disc...

from PLN 530 /person/night
Magical EASTER in the heart of the Beskids
Breakfast and Dinner
Min. 3 days
Easter is a holiday of joy, tradition, and awakening nature. It is worth spending these days in a picturesque area where nature and mountain scenery are within reach - all at Hotel META!

from PLN 548 /person/night
Girls' SPA Getaway
Breakfast
A fantastic idea to spend time with friends, a spontaneous or planned getaway in a "girls' circle." Take a friend with you, break away from everyday life, and give yourself a moment of relaxation!

from PLN 667 /person/night
Romantic spa getaway for two
Breakfast
Get ready for a romantic spa getaway that will provide both of you with moments of relaxation, unwinding and quality time together.

from PLN 661 /person/night
Mountain getaway for seniors with SPA
Breakfast and Dinner
A unique stay for seniors that will allow you to experience blissful relaxation and springtime revitalization in a picturesque mountain setting. Located right by the hiking trails in the heart of the Beskids, relaxing spa treatments and a soothing Wellness Area will provide tranquility and spring renewal.

from PLN 531 /person/night
WORKATION in the mountains - combining productive work with blissful relaxation
Breakfast
With us you can combine work and rejuvenation: after closing your laptop you can unwind in our SPA and enjoy an extensive on-site Wellness Area and exceptional dining. This way you don't waste time on logistics, and you can switch into relaxation mode immediately. Located in the heart of the Beskids, we also offer imme...

from PLN 577 /person/night
Family WINTER HOLIDAYS in the mountains - with LONGER discount = CHEAPER!
Breakfast and Dinner
Min. 2 days
Located on the slope 20 m from the lift to Skrzyczne, children's animations, own HEAD Test Center, ski kindergarten and ski school on site, extensive Wellness Zone - these are just some of the reasons to spend a family winter holiday with Hotel META!

from PLN 226 /person/night
Bed and Breakfast - offer for the decisive
Breakfast
Take advantage of our non-refundable offer and enjoy comfort and excellent location at an even more attractive price. Why is it worth it? This offer is a perfect choice for those who want to save – we guarantee a 10% discount from the flexible offer price! Don’t wait – book now and allow yourself an unforgettable stay ...

from PLN 1,883 /night
Girls' SPA Getaway
Breakfast
A fantastic idea for spending time with friends, a spontaneous or planned getaway in a "girls' circle." Take a friend with you, break away from everyday life, and give yourself a moment of relaxation!

from PLN 1,755 /night
Copy_Bed and breakfast with access to Wellness at Hotel META
Breakfast and Dinner
Min. 2 days
Położenie na stoku 20 m od wyciągu na Skrzyczne oraz atrakcje Hotelu META: animacje dla dzieci, własne Centrum Testowe HEAD, ski-przedszkole oraz szkoła narciarska na miejscu, rozbudowana Strefa Wellness - to tylko część powodów, aby spędzić rodzinne ferie w META Apartments!

from PLN 1,325 /night
Magical EASTER in the heart of the Beskids
Breakfast and Dinner
Min. 3 days
Easter is a holiday of joy, tradition and awakening nature. It is worth spending these days in a picturesque area where nature and mountain scenery are within reach - all this at META Apartments!

from PLN 506 /night
META APARTMENTS - accommodation without breakfast at the best price
Room Only
Zapraszamy do nowoczesnego apartamentowca położonego 80 m od Hotelu META. Wspaniały widok na panoramę gór, roztaczający się z dużych okien naszych apartamentów, nadaje im niezwykłego klimatu.

from PLN 902 /night
Bed and breakfast with access to Wellness at Hotel META
Breakfast
Wyjątkowy pobyt połączony z pakietem usług w Hotelu Meta w odległości 80 m od Apartamentów.
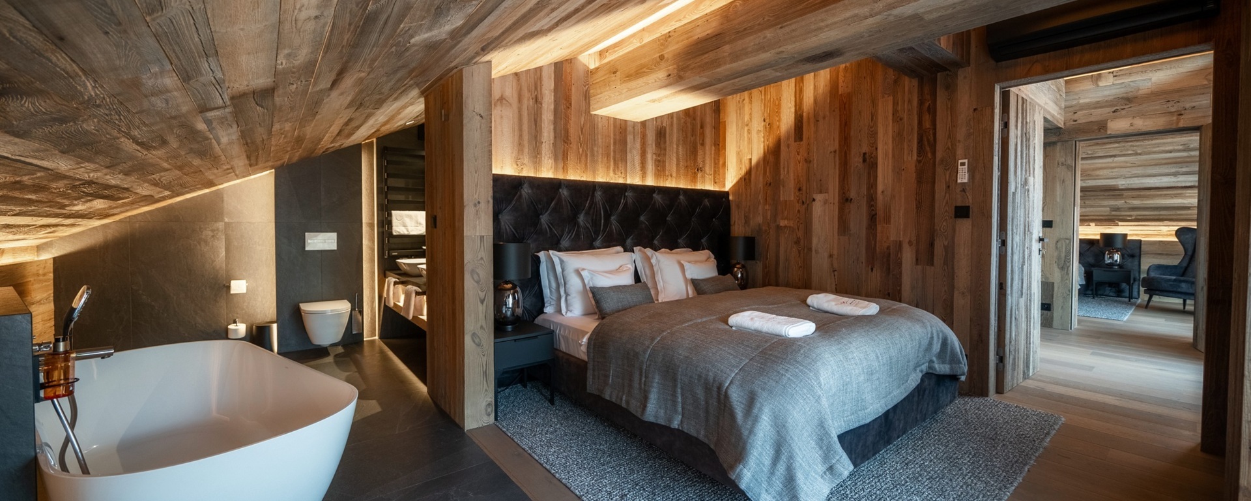
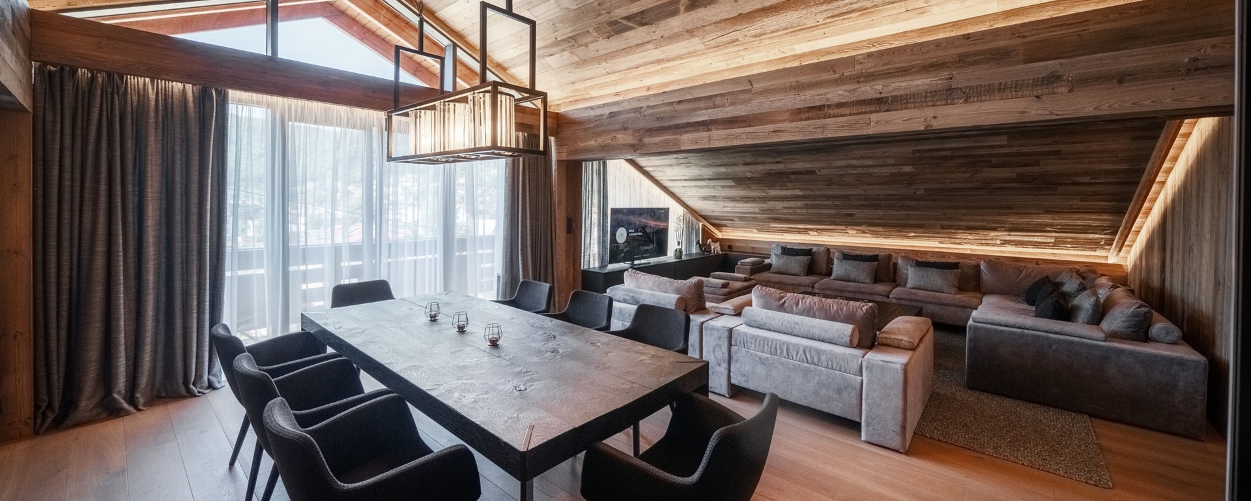
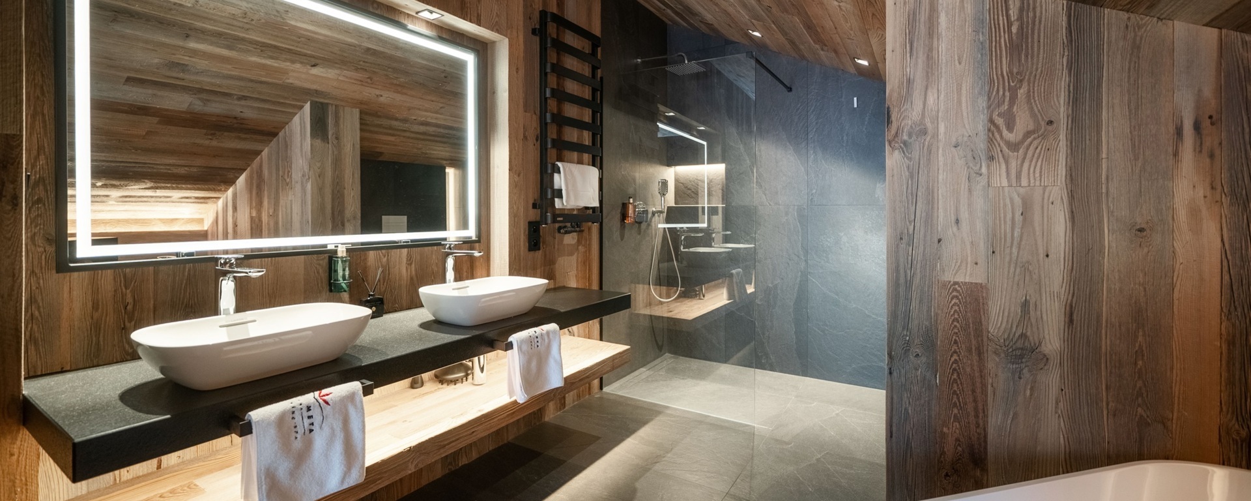
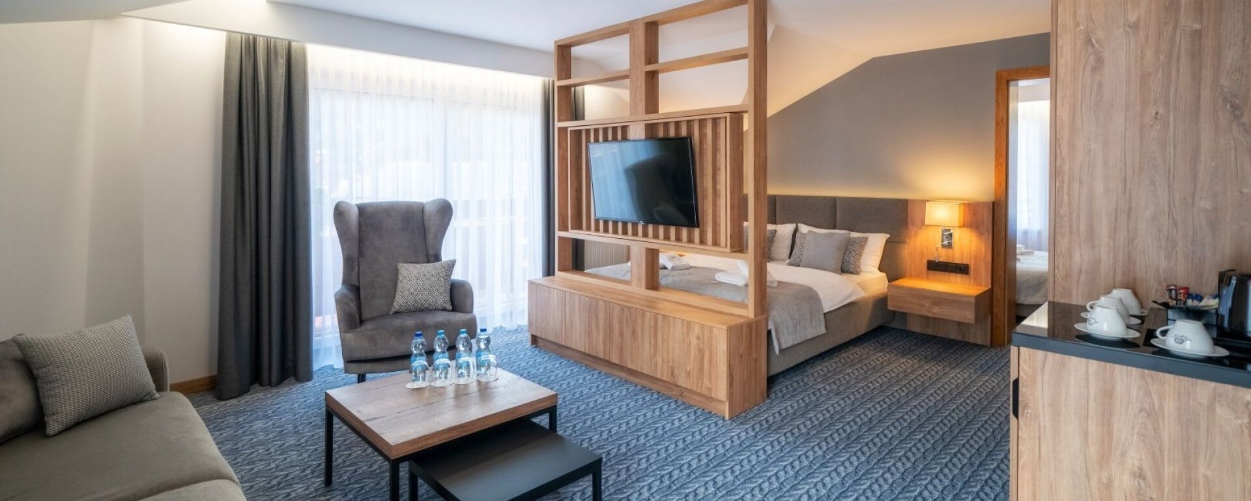
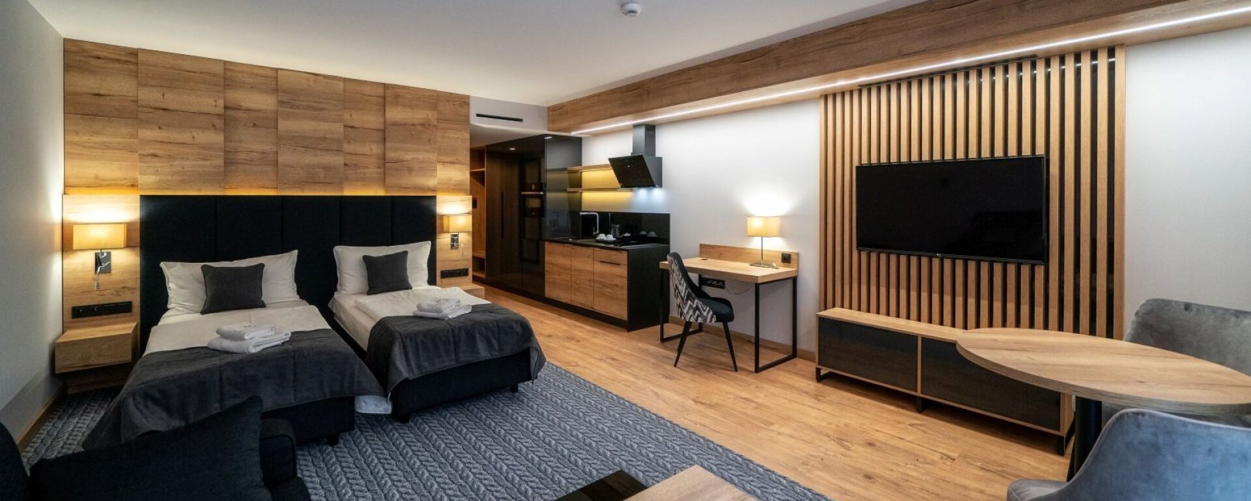
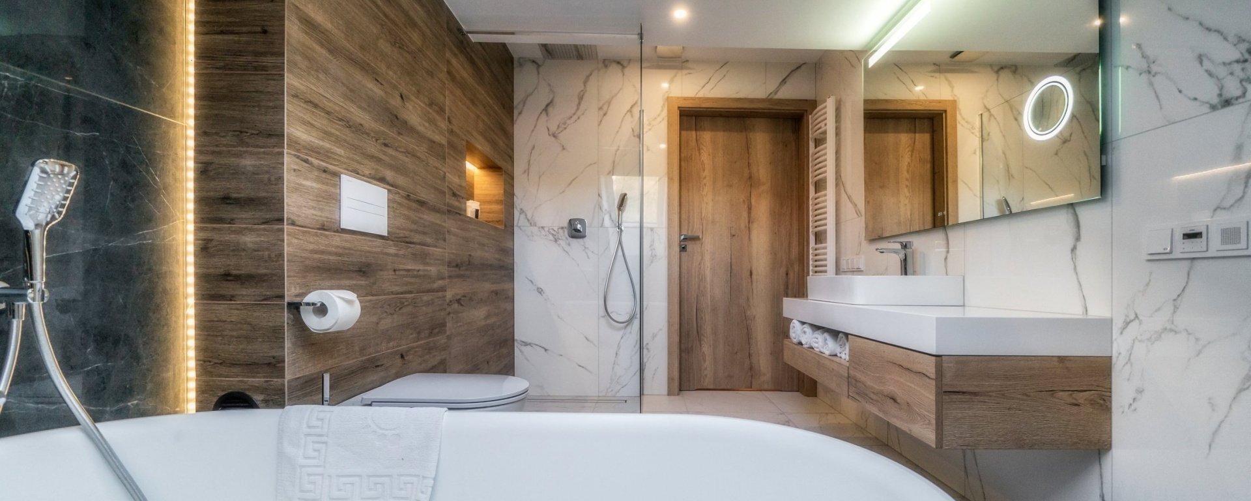
Rooms and apartments
Wake up in a mountain atmosphere with unique views. Our modern rooms and apartments guarantee you absolute comfort.



